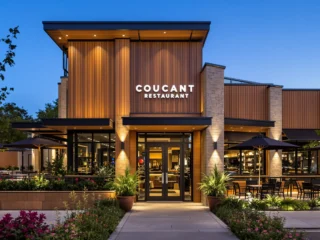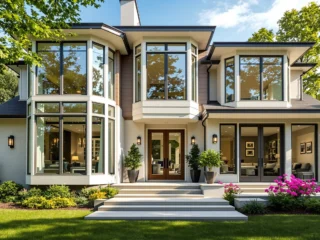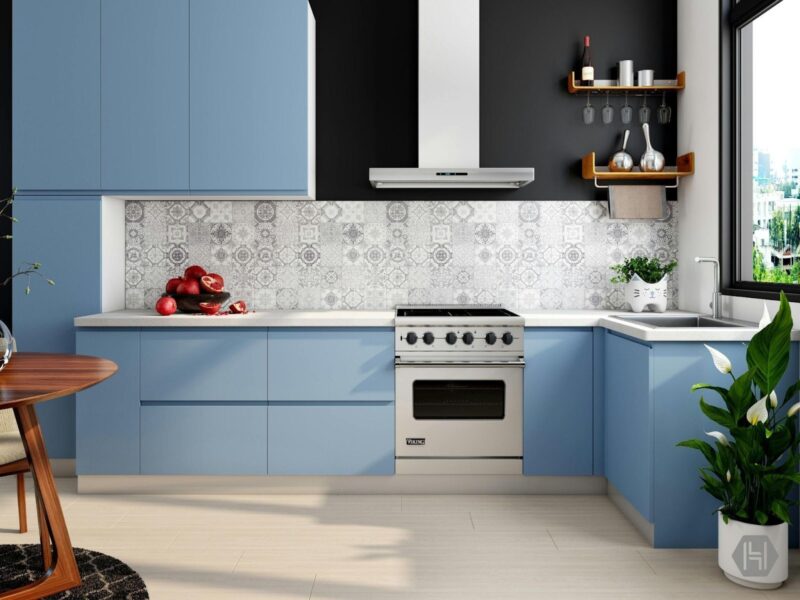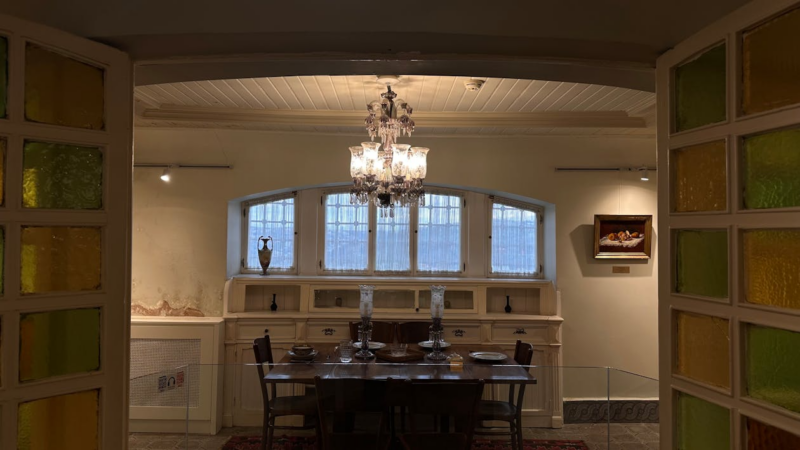
Building a timber-frame home is an exciting journey—one that blends craftsmanship, sustainability, and timeless charm. But with so many floor plans available, finding the right layout can feel overwhelming. Homeowners often spend hours scrolling through different designs, searching for the perfect fit. The process can be time-consuming, but with a little planning and the right approach, you can create a home that meets both your aesthetic and functional needs.
In this guide, we’ll share some practical tips and strategies to help you find timber frame floor plans that meet your vision, lifestyle, and, hopefully, budget!
1. Start with a Budget
Every dream home begins with a well-defined budget. Before diving into floor plans, it’s essential to determine what you can afford—including the cost of materials, architectural design, finishes, lighting, and appliances. A solid financial plan helps set realistic expectations for the size and features of your home while also preventing unnecessary expenses. Budgeting early allows homeowners to anticipate future costs, plan for potential risks, and ensure their investment remains sustainable in the long run.
2. Map Out Your Vision
The layout of your home should reflect how you live. Before finalizing a floor plan, think about how different spaces will function in daily life. Consider entry points for both people and vehicles, as well as how rooms should be arranged for convenience and privacy. Separating communal areas (such as the living room, kitchen, and dining room) from private spaces (like bedrooms, home offices, or kids’ playrooms) helps create a balanced design that supports comfort and efficiency. Taking the time to plan out how each space will be used ensures that your home will meet both your immediate and long-term needs.
3. Evaluate the Building Plot
Your property’s characteristics play a crucial role in determining the layout and design of your home. Consider:
✔ Size & Shape: Does the plot allow for a sprawling single-story home, or is a multi-story design more practical?
✔ Natural Features: Hillsides, waterfronts, and wooded areas can influence placement and structure.
✔ Basement Potential: If the plot allows, a basement can expand living space without increasing the home’s footprint.
Designing your home to work with the land rather than against it ensures a harmonious and efficient build.
4. Focus on the Main Living Area
One of the defining features of timber-frame homes is their open-concept living spaces. This design enhances natural light, creates a warm and inviting atmosphere, and showcases the beautiful craftsmanship of exposed wood beams.
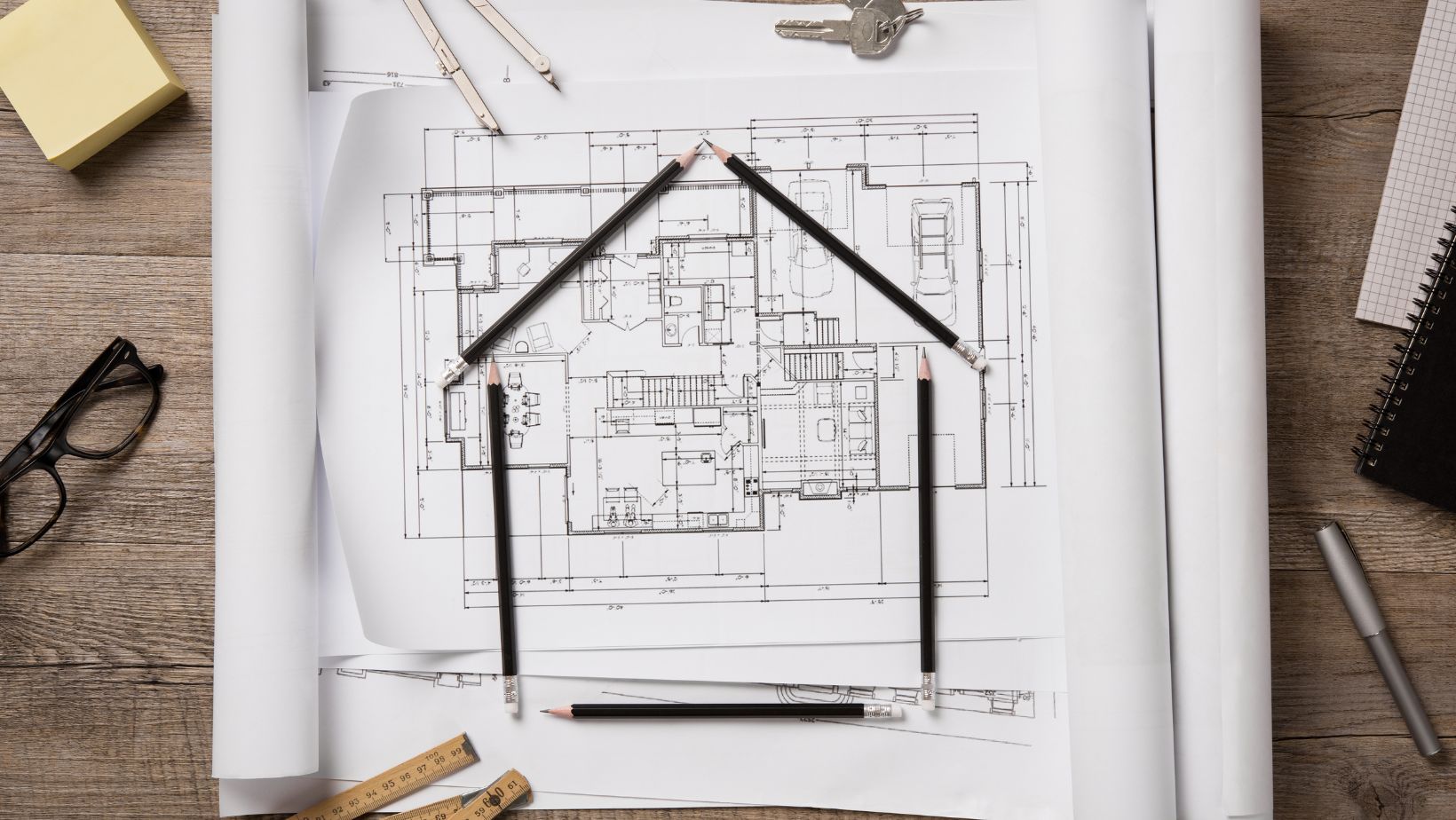
Open floor plans also encourage social interaction and offer flexibility for furniture arrangement. While open layouts are popular, some homeowners prefer a mix of open and defined spaces for added privacy. Deciding on the right balance early in the planning process will help shape the overall flow of your home.
5. Determine the Number of Rooms
A well-planned floor layout starts with understanding how many bedrooms and bathrooms your home needs. If you have a clear vision for your master bedroom, decide whether it should be on the ground floor for easy access or upstairs for added privacy. Additionally, consider the type of bathrooms needed—whether private ensuites or shared spaces. Some homeowners may also want extra rooms for specific purposes, such as a guest suite, home office, or entertainment area. The number and type of rooms should align with how the home will be used—whether as a primary residence, vacation getaway, or rental property.
6. Choose an Architectural Style That Fits Your Vision
Timber-frame homes can adapt to a variety of architectural styles—from classic, rustic cabins to modern designs with sleek wooden accents. When choosing a style, consider:
✔ Local building codes and zoning requirements
✔ Weather and climate considerations
✔ Neighborhood aesthetics and surrounding landscape
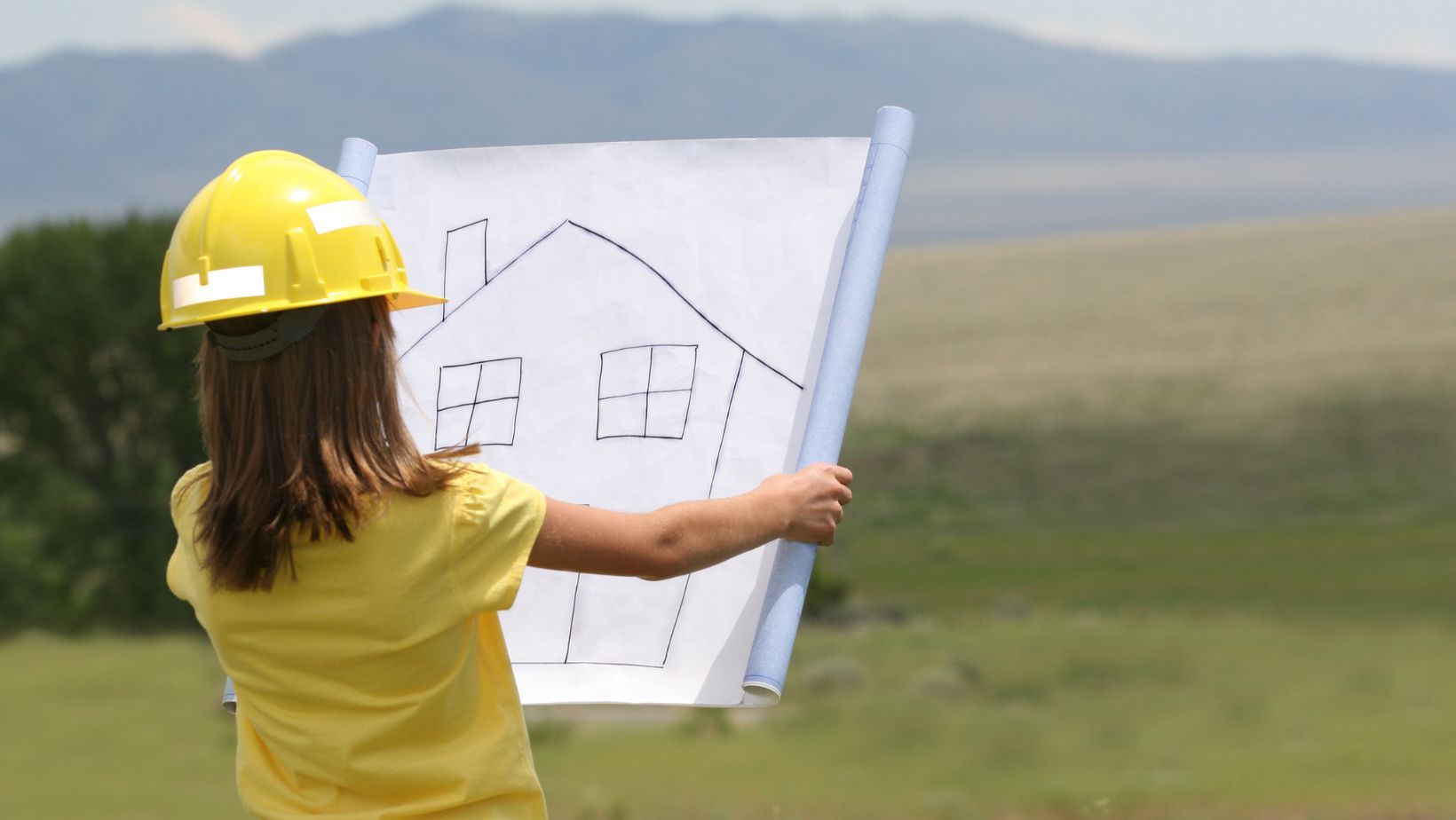
Whether you prefer a traditional handcrafted feel or a contemporary twist with large glass windows, timber framing offers the flexibility to match your vision.
7. Decide on the Number of Floors
The number of stories in your home impacts functionality, cost, and future usability. Some homeowners prefer single-level homes for easy accessibility, especially if they plan to age in place. Others opt for multi-story designs to maximize living space while keeping the home’s footprint smaller. A two-story home can also be a cost-effective option, providing additional square footage without requiring a larger lot. If the home is being designed with long-term goals in mind—such as raising a family or accommodating future needs—choosing the right number of floors early in the process ensures the home remains functional for years to come.
Final Thoughts: Creating a Home That’s Uniquely Yours
With so many timber-frame floor plans and design options available, the process can feel overwhelming. But by focusing on your budget, lifestyle, and long-term goals, you can create a home that is not only functional and beautiful but also built to last.
The key is thoughtful planning—ensuring that every detail, from the layout to the architectural style, supports your vision of the perfect home. After all, your timber-frame home isn’t just a structure; it’s a reflection of your values, dreams, and the way you want to live.



