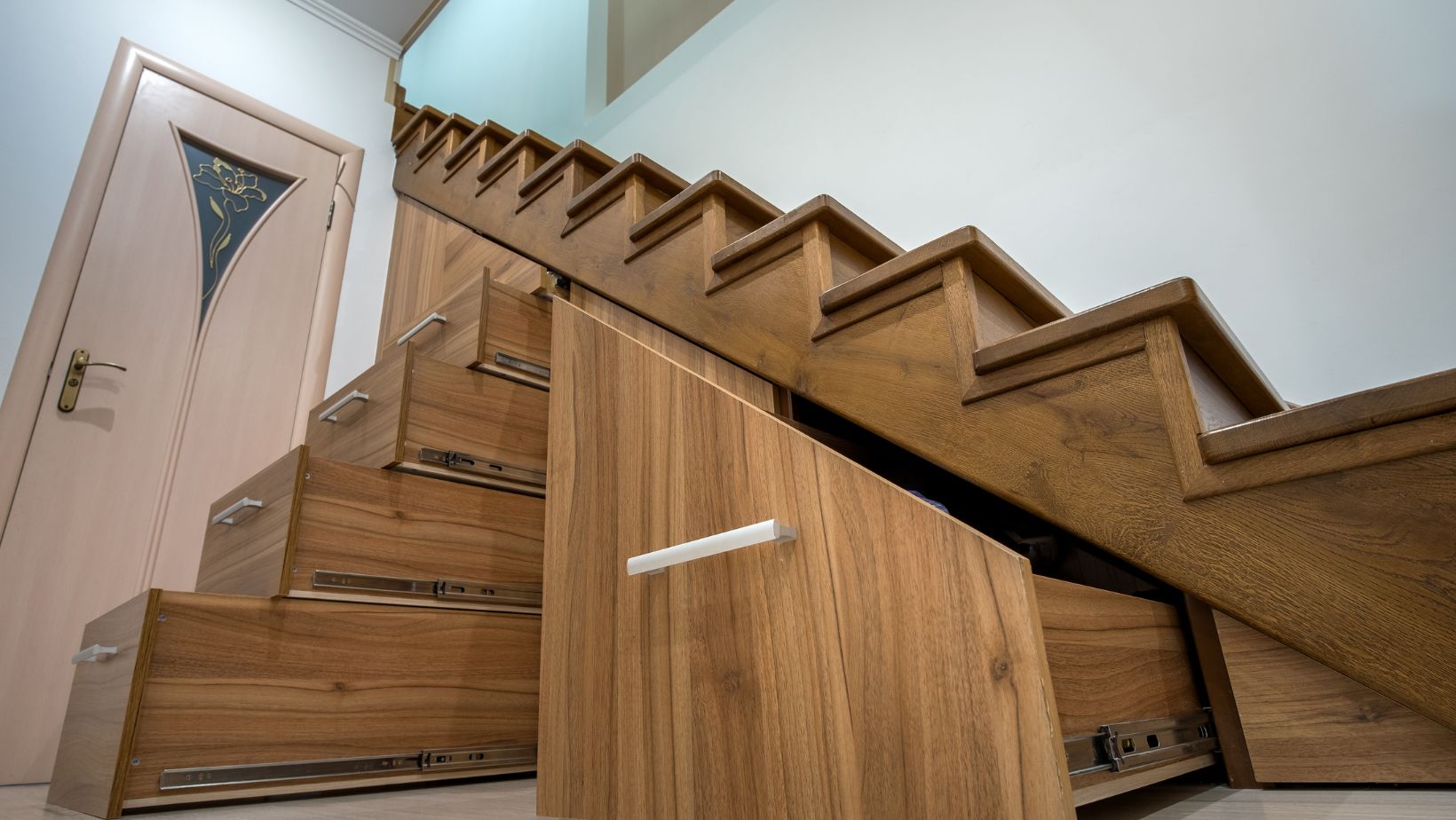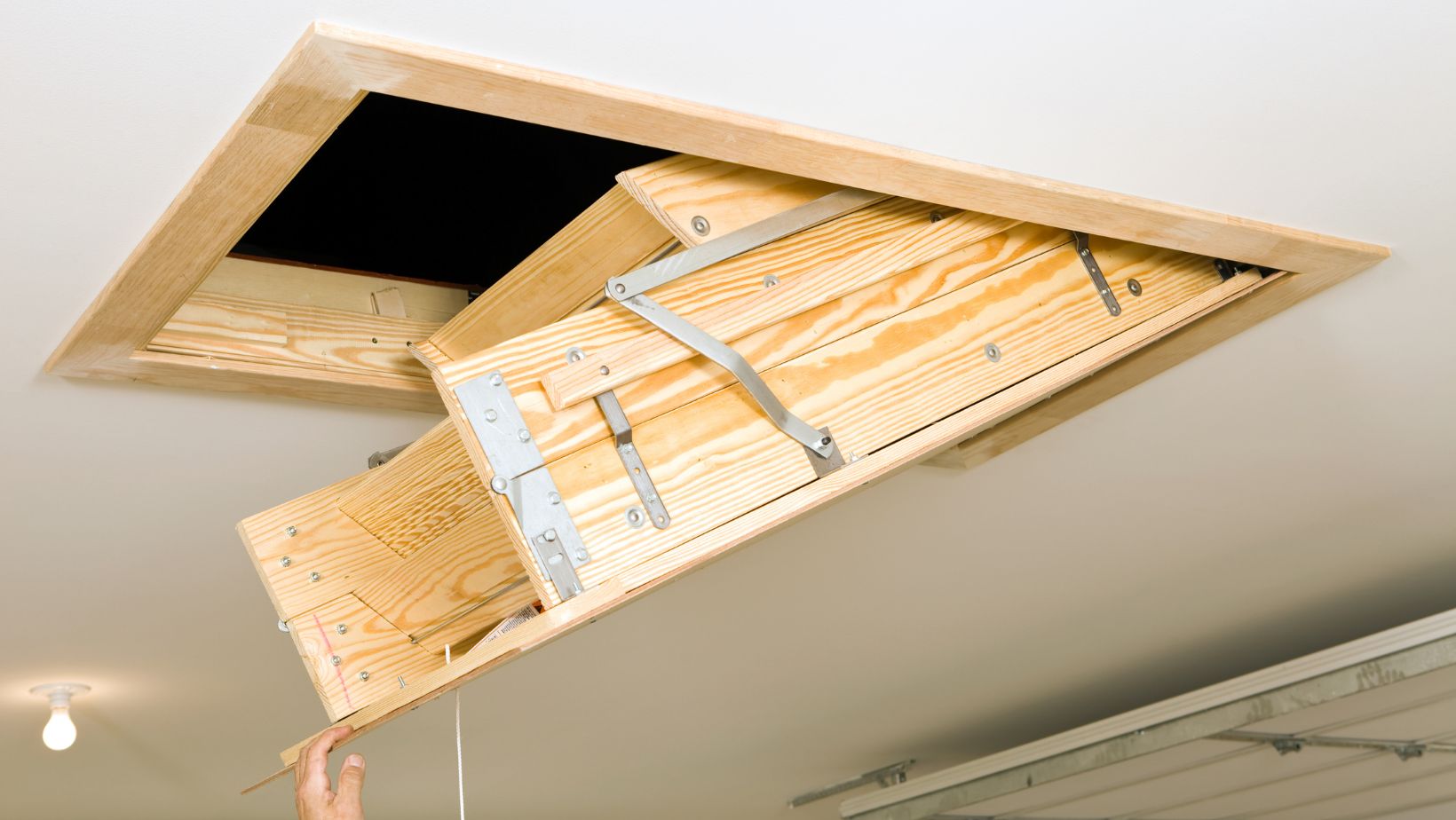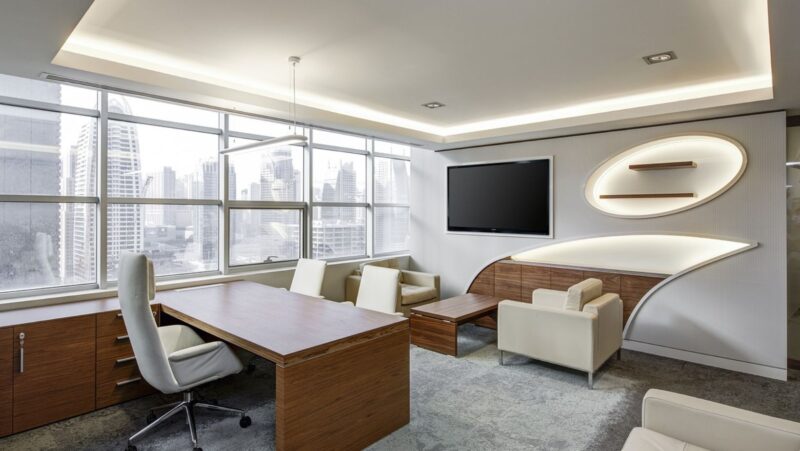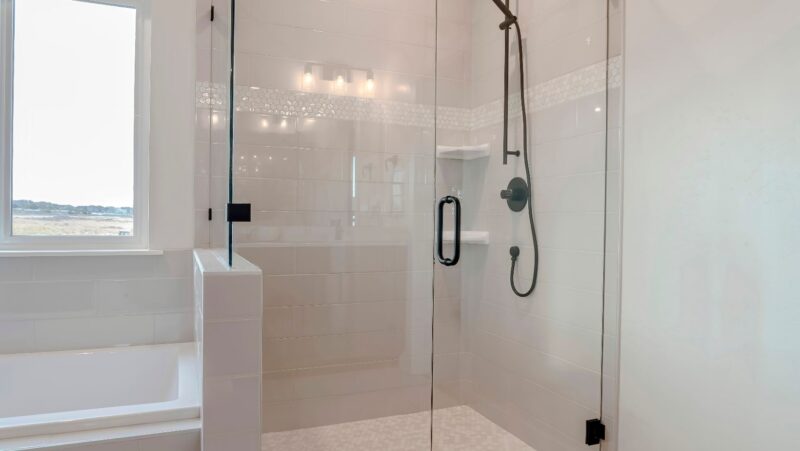
As the name suggests, access doors are openings in walls, ceilings, floors, and roofs that provide access to concealed spaces behind them. They are discreetly integrated into the design of a room, allowing for easy entry to utility systems, storage areas, and other concealed spaces. Access doors are more than just functional; they can also contribute to the overall aesthetic appeal of modern interior spaces. In this article, we will explore how access doors create an innovative solution in modern interior design.
Applications of Access Doors
Access doors have evolved from functional elements to versatile design assets in modern interior spaces. Let’s delve deeper into their diverse applications, showcasing how they contribute to seamlessly integrating utility systems, storage solutions, and aesthetic enhancements.
1. Concealing Utility Systems
In designing rooms, the saying “out of sight, out of mind” is true for things like pipes and wires. Access doors are like important helpers here. They hide all these messy things like a curtain hides a messy closet, which is important because it helps make a room look nice and organized. Think about a modern and simple living room without the mess of air conditioning tubes or electric wires—that’s what access doors can do!
2. Providing Easy Access
One of the most useful applications of access doors is their easy access to utility systems for maintenance, inspections, and repairs. In commercial spaces, time is money, and any downtime due to maintenance can result in financial setbacks.
Access doors, like the BA-F2A Drywall Inlay Access Panel, streamline the process—granting technicians quick entry to the concealed systems without disrupting the entire area. Whether it’s a hotel needing immediate HVAC attention or an office requiring prompt network repairs, access doors expedite the resolution process.
3. Creating Hidden Storage Spaces
The innovation that access doors bring to storage solutions is truly remarkable. Designers can make these portals to unveil hidden storage spaces seamlessly blending into the environment.

Think about a wall access door in a kitchen that reveals a compact pantry for storing spices.
Also, you can think about a floor access door that reveals a discreet compartment for stowing away seasonal décor. Such creative integration of storage keeps the space organized and contributes to a sense of intrigue and discovery within the design.
4. Enhancing Aesthetics
Access doors have evolved beyond their utilitarian beginnings to assume roles as integral design elements within various spaces. Today, these doors offer more than just functional access; they contribute to the overall visual narrative of a room or structure. This transformation is achieved through a myriad of design options, finishes, and materials that empower designers to seamlessly integrate access doors into the broader aesthetics of the environment.
5. Facilitating Flexibility
In an ever-evolving world, spaces need to adapt. Access doors foster this adaptability by modifying and reconfiguring a space without undertaking significant renovations. As technology advances and design preferences shift, access doors can be relocated or resized to accommodate these changes. This flexibility is invaluable, especially in commercial settings that require rapid adaptations to cater to changing business needs.
6. Showcasing Architectural Features
When artfully integrated, access doors can accentuate a space’s architectural features. You can position them to draw attention to certain elements, such as a grand ceiling or a beautifully textured wall. These doors become subtle design tools that guide the viewer’s gaze and enhance the spatial experience.
Installation of Access Doors
The installation and maintenance of access doors are crucial to ensure their proper functionality and longevity. Here are the guidelines for both processes:

- Select the Right Door: Choose an access door that suits the purpose and environment. Consider the size, security features, fire rating (if applicable), and aesthetic requirements.
- Location: Determine the optimal location for the access door, considering ease of access and the intended use of the space behind it.
- Measure and Mark: Accurately measure the opening for the access door and mark the dimensions on the surface. Ensure precise measurements for a proper fit.
- Cutting the Opening: Carefully cut the opening following the marked dimensions. Use appropriate tools based on the material of the wall, ceiling, or floor. Follow safety guidelines and wear protective gear.
- Frame Installation: If the access door requires a frame, secure it around the opening. Ensure the frame is securely fastened and leveled.
- Door Installation: Place the access door into the opening. Follow the manufacturer’s instructions for securing the door to the frame or mounting surface. Double-check alignment and levelness.
- Fasten and Seal: Depending on the type of access door, fasten it using the provided hardware. Ensure a secure fit. If necessary, use sealant or gaskets to prevent air leakage or moisture infiltration.
- Test the Door: To ensure smooth operation, open and close the access door several times. Make any adjustments to hinges, latches, or locks as needed.
Final Thoughts
In the world of modern interior design, every detail combines to collectively envelop the holistic atmosphere a person encounters in that setting. Access doors, which are often overlooked, elegantly fuse functionality and aesthetics. By understanding the various types, applications, materials, and best practices for installation and maintenance, designers can wield access doors as valuable tools to enhance a room’s design and practicality. So, the next time you step into a thoughtfully designed space, take a moment to appreciate the harmony that access doors bring to the environment.







