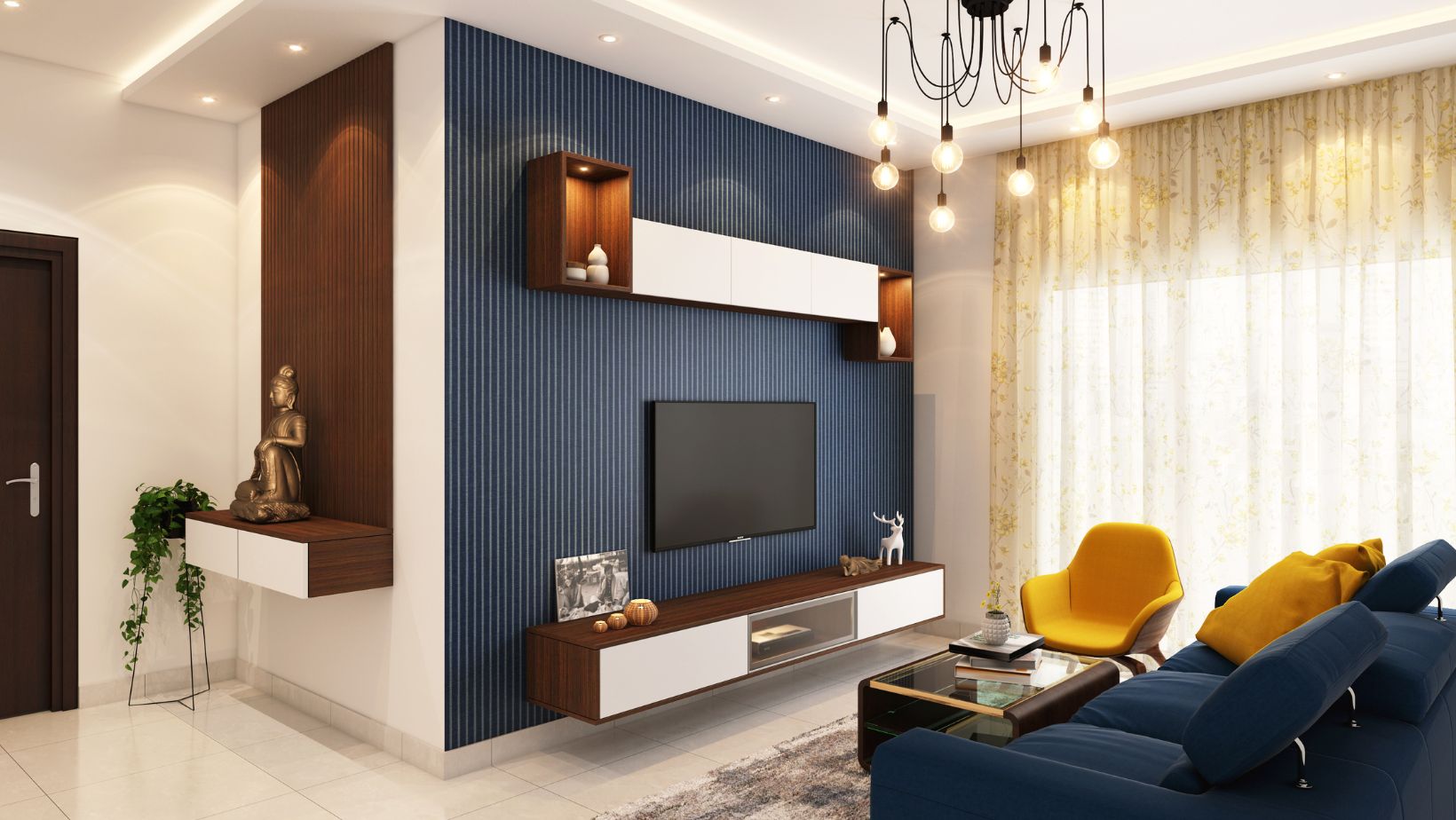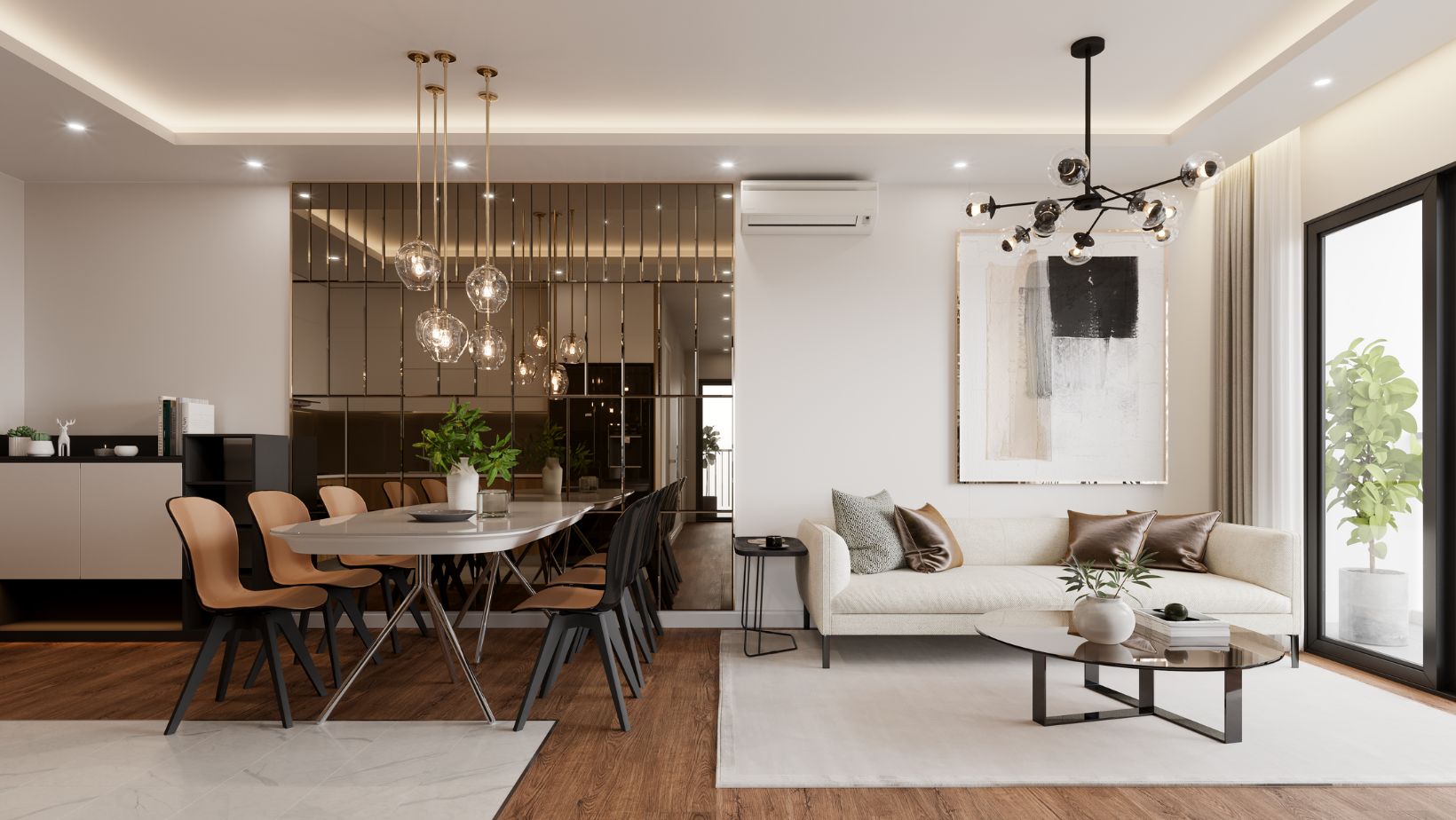
Meta-description: Just because your home is on the smaller side, that doesn’t mean things need to be cramped! With some interior design strategy, you can enjoy your space!
Somewhat unsurprisingly,New Yorkers are the highest apartment dwellers in the USA, followed by North Dakota and California. To be fair, the idea of downsizing is becoming more and more appealing. The dream of a sprawling mansion with endless rooms and vast lawns is being swapped out for a more practical approach: smaller homes that offer smart design and functionality. Living in a smaller space has its perks, from slashing your bills to freeing up more of your precious time.
Smaller homes mean less to maintain, and who doesn’t love the idea of lower rates, reduced power bills, and less garden work? The trend towards compact living is reshaping the housing market, with many opting for well-designed, efficient homes that prove size isn’t everything. It’s possible; it just requires smart design choices and ingenious storage solutions that turn what might seem like limitations into opportunities.
Maximizing Space In Small Homes
Creating spaces requires a bit of ingenuity. You need to get creative with your storage solutions. While you might initially wonder where to stash all your belongings, there are plenty of ways to make a small space feel surprisingly roomy.
One of the smartest strategies for maximizing space is utilizing vertical storage. Thinking upward allows you to free up valuable floor space and keep your living area uncluttered. Consider installing floating shelves, using the tops of cabinets for extra storage, or adding corner shelves to make the most of every nook. Vertical solutions can include floor-to-ceiling bookcases or a blanket ladder for those extra throws. Hooks and cubbies can be practical storage options for clothes, toiletries, or other essentials.
Smart Layout And Multi-Use Furniture
Opt for furniture that serves multiple purposes, such as beds with built-in drawers or ottomans with storage. Avoid bulky items that dominate the space; choose pieces that can be easily folded away or adapted to your needs. Wall-mounted desks or tables that can be stowed when not in use help maintain a clear and open living area.
Pro tip: Vacuum seal bags are a budget-friendly way to store seasonal items like blankets or clothes under furniture or on walls, keeping your space tidy and functional.
Create A Floor Plan That Fits A Smaller Lifestyle
Designing a floor plan that truly fits your lifestyle is like crafting a custom-tailored suit—it should perfectly fit your needs and preferences. The process starts with understanding how you live day-to-day. Consider your family dynamics, work-from-home requirements, hobbies, and entertainment preferences in a smaller space.
The choice between an open-concept and a closed floor plan shapes the atmosphere of your home. Open-concept designs foster a sense of expansiveness and fluidity in small spaces, allowing for easy interaction and movement.

Closed floor plans offer distinct, private areas that can benefit those who value separation between living and personal areas in small spaces. An efficient layout should also consider traffic flow—arranging rooms and hallways to create natural pathways can enhance convenience and minimize congestion.
Decorating Tricks That Create The Illusion Of Space
Avoid overcrowding your home with bulky furniture. Opt for designs with clean lines and steer clear of oversized pieces that can dominate the room. Embrace the concept of minimalism by leaving empty space around each piece of furniture to prevent your rooms from cramming. Keeping decorative elements simple and avoiding excessive clutter means a more airy and open atmosphere.
Light and neutral color schemes for walls and cabinetry can make a small space appear larger by reflecting natural light. Consider installing floor-length curtains that reach from ceiling to floor for an added sense of height. Mirrors are another fantastic tool for creating the illusion of space; placing them strategically to reflect natural light or a view can brighten the room and make it feel more expansive. Choosing furniture with legs enhances the sense of openness in your space by letting more of the floor be seen.

Finally, opt for a round dining table with a light, reflective surface, like glass or marble. Did you know that round tables take up less visual space and allow for a smoother traffic flow? It’s a handy trick!
Need Some More Help With That Small Space Design?
At DrHomey, we love to help with all aspects of interior (and exterior) design. Need help with your furniture layout? What about your color selection? Our focus is on quality, with an emphasis on style and purpose. Add our site to your bookmarks and check in whenever you need some home design inspiration.







