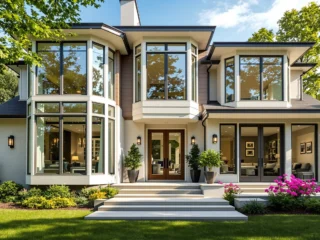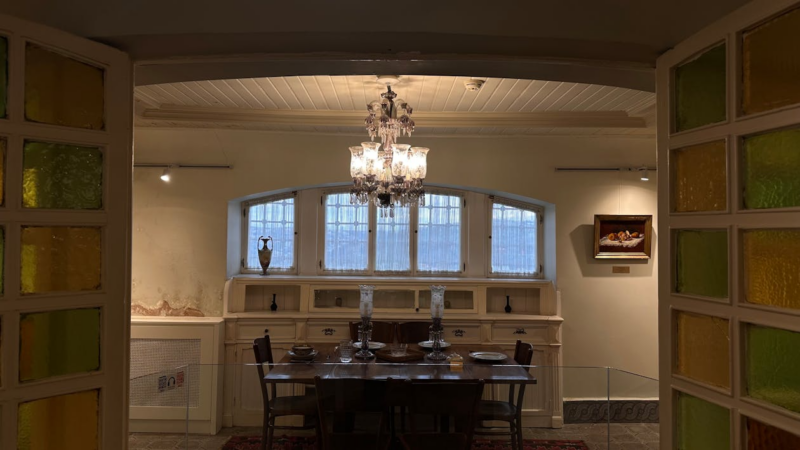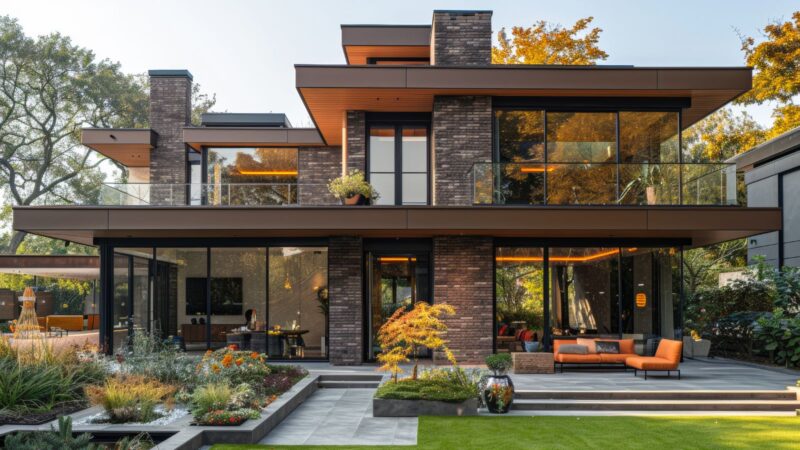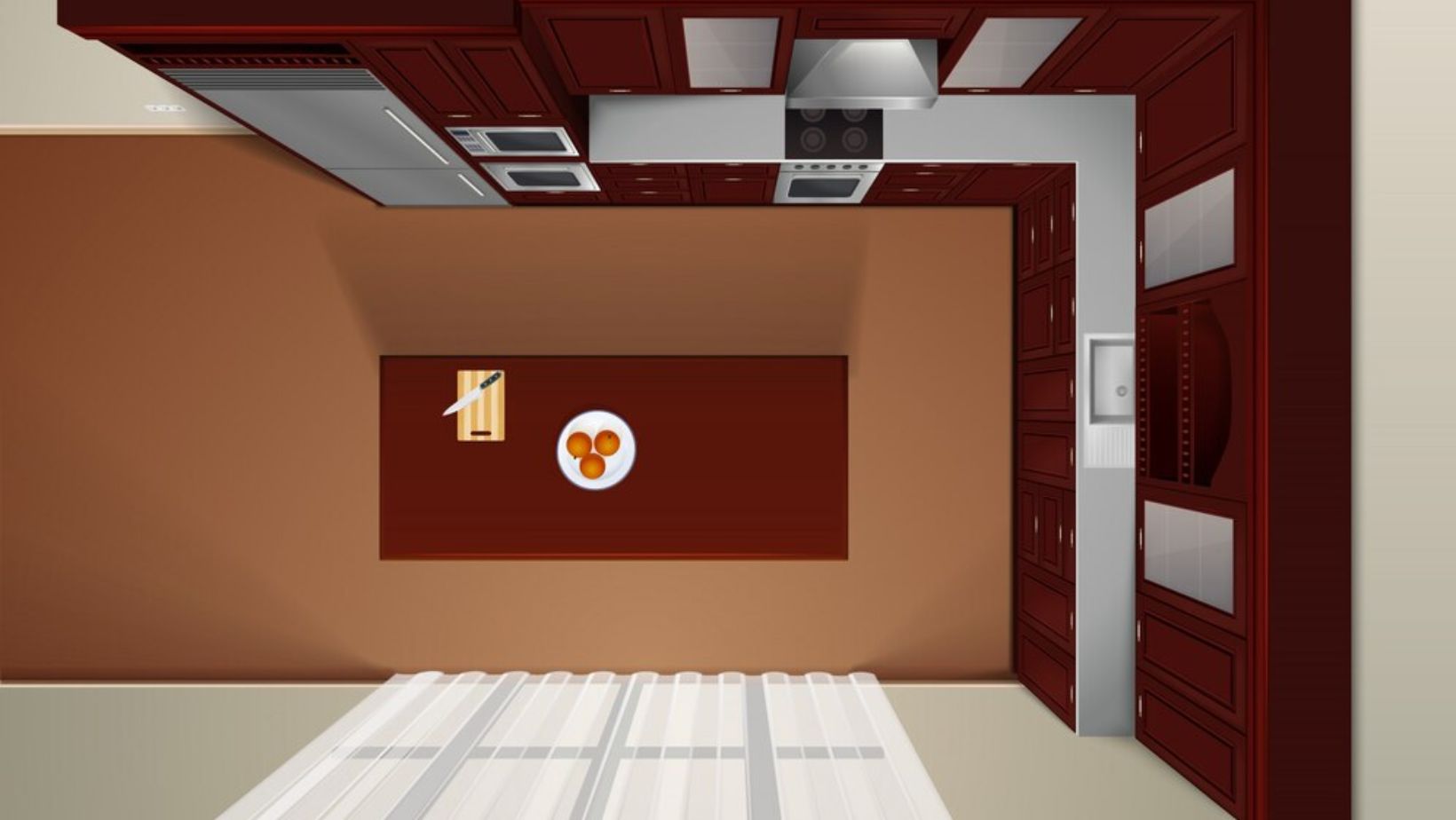
When it comes to creating an effective and functional living space, a well-thought-out floor plan is crucial. A floor plan serves as the blueprint of a home, office, or any interior space, determining the layout of rooms, furniture, and flow. It helps ensure that all elements fit together harmoniously, maximizing the use of available space and improving the overall quality of life for its inhabitants. Whether you’re building a new home, renovating an existing one, or designing a commercial space, these essential tips for designing a floor plan will guide you in creating a space that works for you.
1. Understand Your Needs and Priorities
The first step in designing any floor plan is understanding the needs and priorities of the people who will be using the space. This is not only about the number of rooms but also about how each space will be utilized. Consider how you live or work, and think about factors like family dynamics, work-from-home requirements, social spaces, and storage needs. Identifying key activities and defining the purpose of each room will help shape a functional layout that suits your lifestyle.
For instance, in a home, a family with young children may prioritize large living areas and easy access to bedrooms, while someone working from home might need a dedicated office or study area that’s separate from the rest of the household. Understanding these elements is essential before moving forward with any design.
2. Focus on Traffic Flow
An often overlooked aspect of a floor plan is the flow of movement from one room to another. Traffic flow refers to how easily and comfortably people can move through the space. Poor traffic flow can make a space feel cramped, disorganized, or impractical, while good flow enhances comfort and accessibility.
When designing a floor plan, consider the main pathways people will take to get from one area to another. The layout should avoid bottlenecks and ensure that high-traffic areas, such as hallways and entryways, are spacious and unobstructed. Ideally, traffic patterns should make sense in the context of the room’s functions; for example, it should be easy to move from the kitchen to the dining area or from the living room to an outdoor space without encountering unnecessary obstacles.
3. Prioritize Natural Light and Ventilation
Natural light and ventilation are vital components of any well-designed space. Not only do they improve the aesthetic appeal of a room, but they also contribute to the health and well-being of its occupants. A well-lit space feels more inviting and spacious, and good ventilation helps maintain air quality, preventing stuffiness and reducing moisture buildup.
When creating a floor plan, think about the direction of the sun and the placement of windows. Positioning living spaces, bedrooms, and common areas where they can benefit from natural light is key. Keep in mind that larger windows may be appropriate for areas that will be used frequently, such as the living room or kitchen. Additionally, ensure that each room has proper ventilation, whether through windows, vents, or mechanical systems. This will help ensure a comfortable and healthy living environment.
4. Design with Flexibility in Mind
A great floor plan allows for flexibility and adaptability. Needs change over time, whether due to growing families, lifestyle changes, or even future renovations. For example, an open-plan layout might be ideal for a young couple but might require modifications as the family expands. Likewise, commercial spaces often need flexibility to accommodate different types of businesses or teams.
When designing your floor plan, consider how each room can serve multiple purposes. You might design a guest bedroom that can double as a home office or a living room that can be easily rearranged to suit various gatherings. For larger homes or commercial spaces, creating multi-functional zones is another way to ensure the space works well for different needs. These design elements help future-proof the space, making it more versatile as your requirements evolve.
5. Optimize Storage Solutions
Effective storage is a critical aspect of any well-designed floor plan. Without sufficient storage, a space can quickly become cluttered and chaotic. From built-in shelves and closets to hidden compartments, there are many ways to incorporate storage into your floor plan without sacrificing aesthetics or functionality.
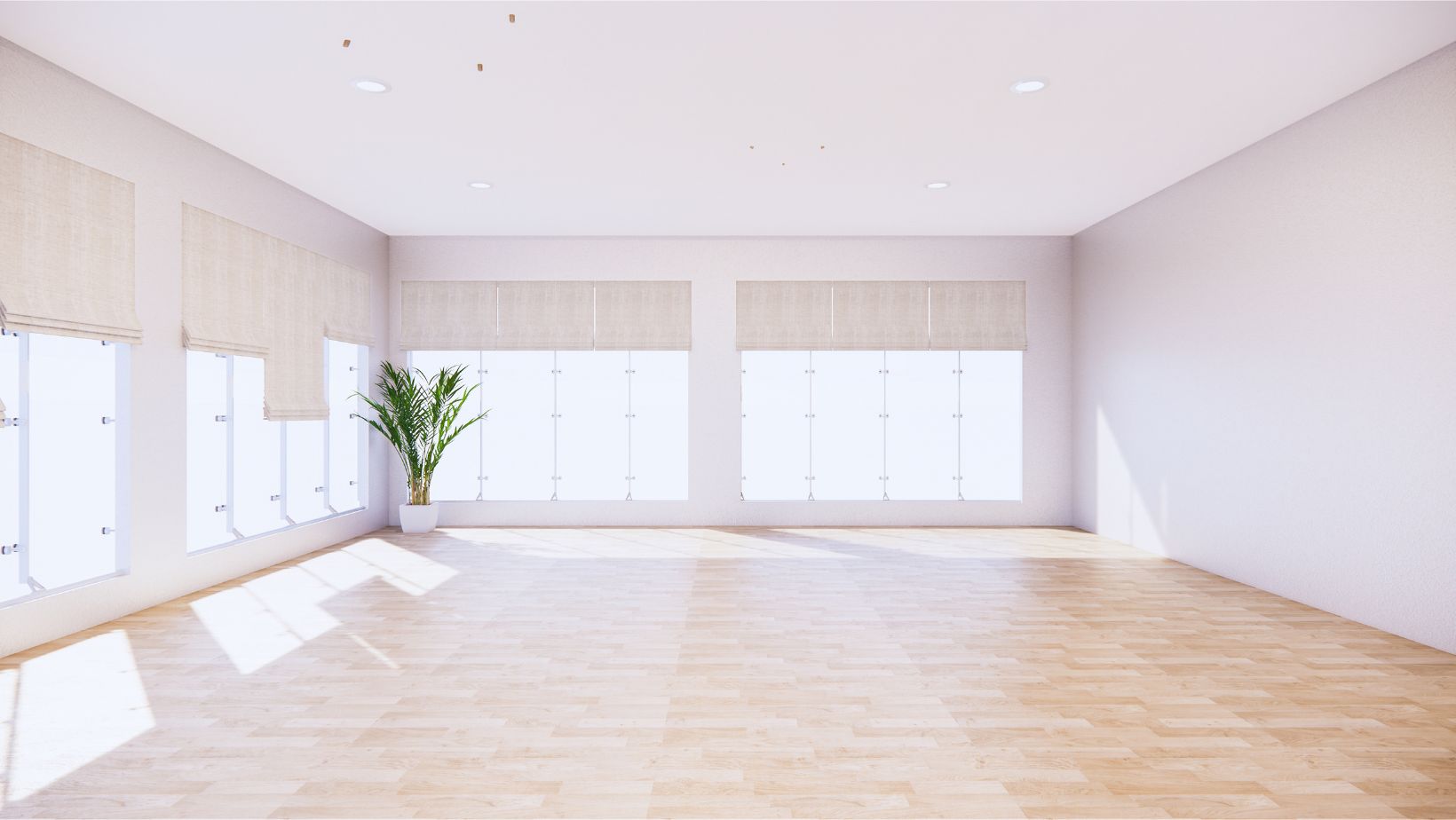
One of the best ways to optimize storage is to think vertically. Utilize tall cabinets or shelving units to maximize wall space, and consider under-bed or under-sofa storage for small items. In bathrooms and kitchens, think about integrating cabinets that go all the way to the ceiling. Don’t overlook entryways and hallways, where additional storage options like hooks or storage benches can help keep things organized.
6. Plan for Future Growth
When designing a floor plan, it’s important to think beyond the immediate future. The needs of a household or business can change over time, and a well-designed floor plan should be able to accommodate that growth. Whether you’re planning on expanding your family, starting a home-based business, or adding new functionality to an office, planning for the future can save you the trouble of making costly renovations later on.
This might mean incorporating flexible spaces that can easily be converted into additional bedrooms, offices, or entertainment areas. For businesses, it might mean designing spaces that can be reconfigured as your team grows or as operational needs change. Additionally, consider future access to utilities like plumbing and electrical systems, especially if you plan to add new appliances or fixtures later.
7. Balance Open and Private Spaces
An effective floor plan strikes a balance between open communal spaces and private, secluded areas. While open spaces like living rooms, kitchens, and dining areas promote social interaction and connection, private spaces like bedrooms and bathrooms offer the quiet and privacy needed for personal relaxation or work.
When designing a floor plan, think about how these areas interact with one another. Open-plan living areas should still be able to offer some degree of separation between functions, such as a kitchen being slightly separated from the living area by a countertop or a partial wall. At the same time, ensure that private spaces, like bedrooms, are placed away from high-traffic areas to provide comfort and privacy.
8. Use a Floor Plan Creator for Precision
While traditional hand-drawn floor plans still hold value, modern digital tools can provide more precision and flexibility. A floor plan creator allows you to quickly draft and modify layouts with ease, experimenting with different configurations and room sizes. These tools often come with features like drag-and-drop furniture placement and measurement tools that help ensure everything fits perfectly.
A floor plan creator can also give you a clearer idea of how your space will look once it’s furnished. Visualizing the layout in 3D can help you determine whether certain elements of the design work together or whether adjustments are needed before making physical changes. Additionally, digital tools often include templates and suggestions, which can help streamline the design process and save time.
9. Prioritize Functional Furniture Placement
Once the basic structure of your floor plan is in place, focus on how furniture will be arranged. The placement of furniture significantly affects the functionality of a space. In a living room, for example, you’ll want to place seating areas in a way that encourages conversation while leaving ample room for movement. In a bedroom, the bed should be positioned in a way that allows for ease of access to closets and windows.
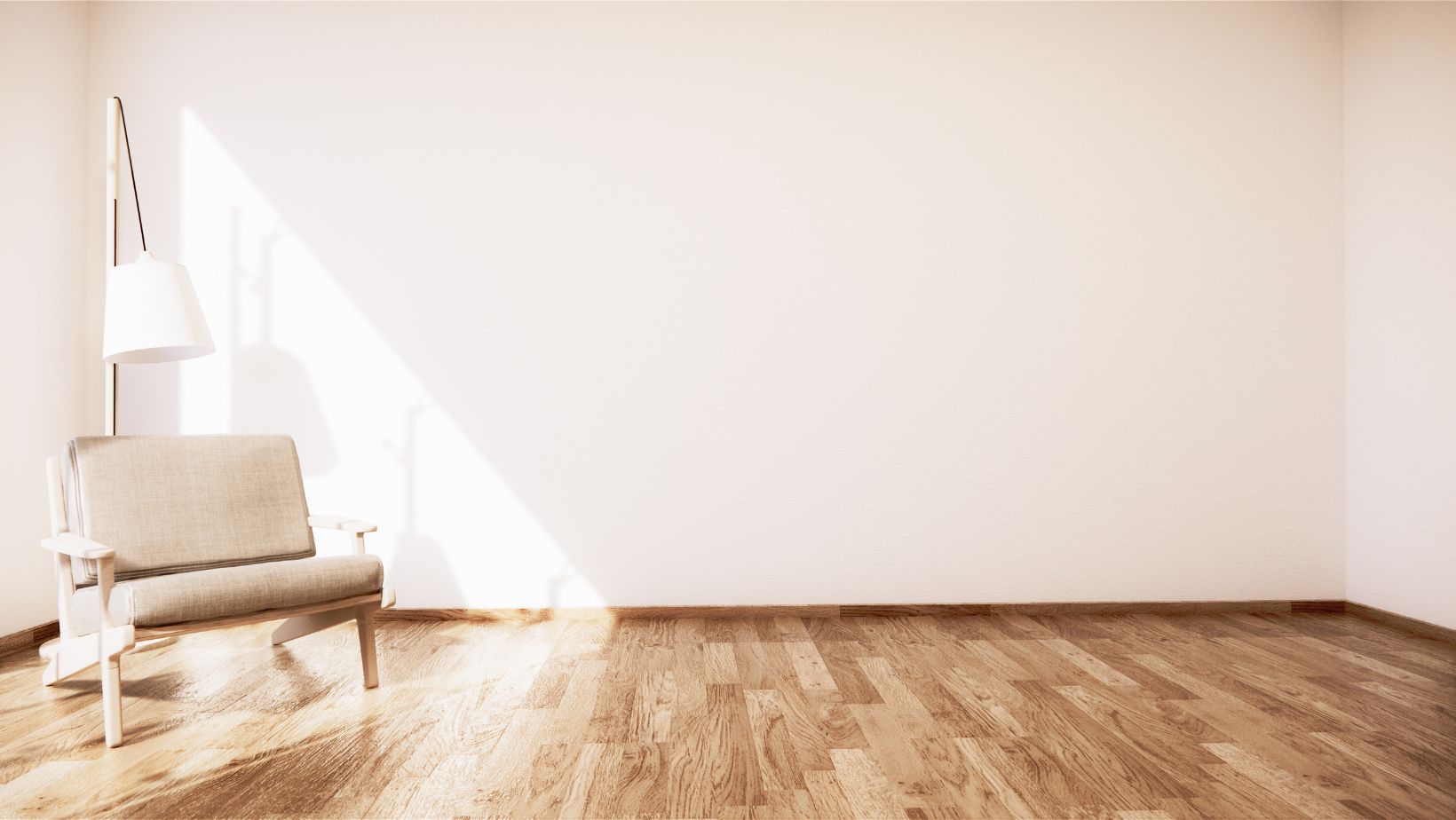
Be mindful of scale when selecting furniture, ensuring that pieces are proportionate to the size of the room. Avoid overcrowding rooms with too much furniture, as this can make the space feel cramped and uncomfortable. Instead, focus on key pieces that enhance the function and flow of the room, leaving plenty of open space to maintain a sense of openness.
10. Keep Aesthetic and Practical Considerations in Harmony
Finally, it’s essential to ensure that the floor plan aligns with both aesthetic preferences and practical considerations. A visually appealing space is just as important as a functional one. Consider the color schemes, textures, and materials you will use to create an atmosphere that complements the flow and function of the design. Whether you prefer a minimalist aesthetic or a more traditional design, your floor plan should facilitate your style while keeping practicality in mind.
Incorporate design elements like lighting, wall treatments, and flooring that not only look good but also contribute to the overall functionality of the space. The goal is to create a harmonious blend of form and function that enhances the experience of using the space on a daily basis.
Conclusion
Designing a floor plan that works involves much more than simply drawing walls and placing rooms. It’s about understanding how the space will be used, ensuring that traffic flows smoothly, optimizing light and ventilation, and providing ample storage and flexibility for the future. By following these essential tips and utilizing modern tools like a floor plan creator, you can create a space that is both functional and visually appealing, making it a place that works for you, your family, or your business.




